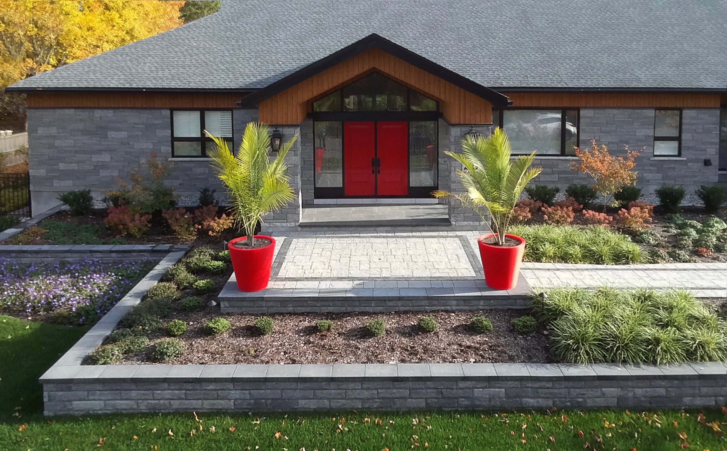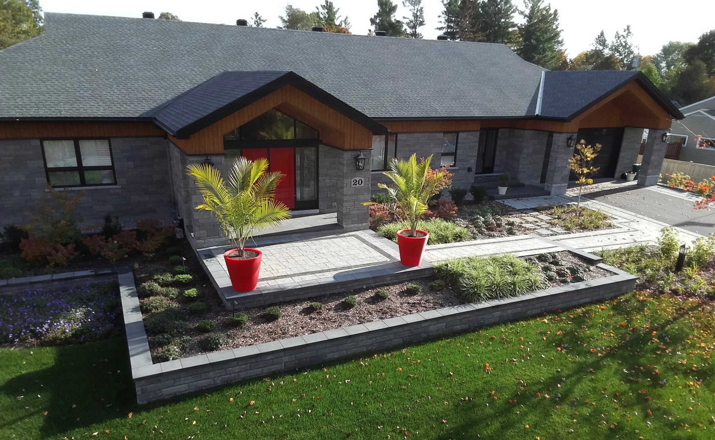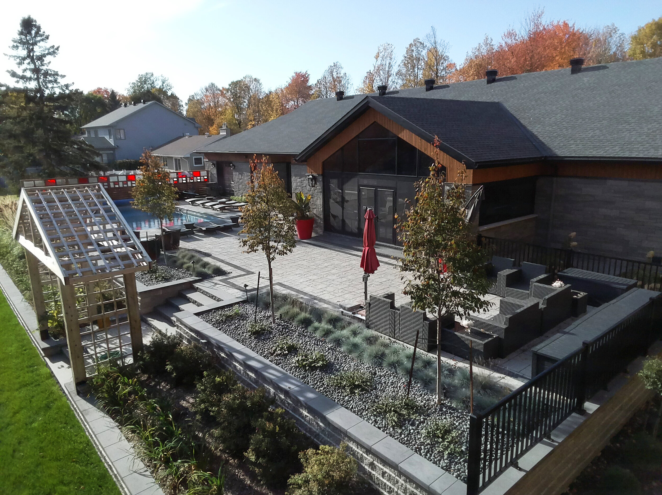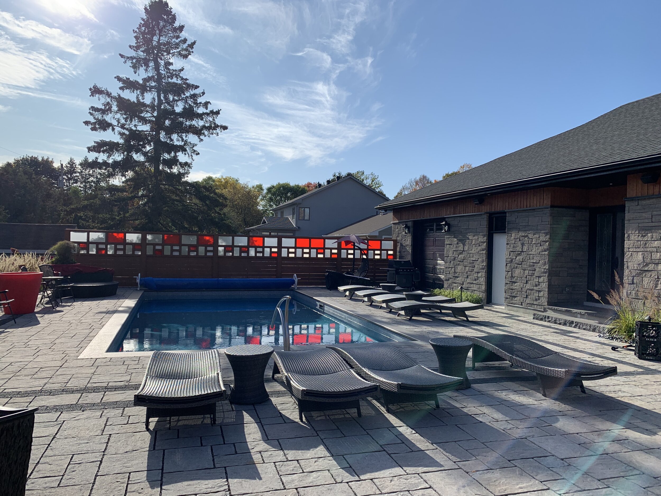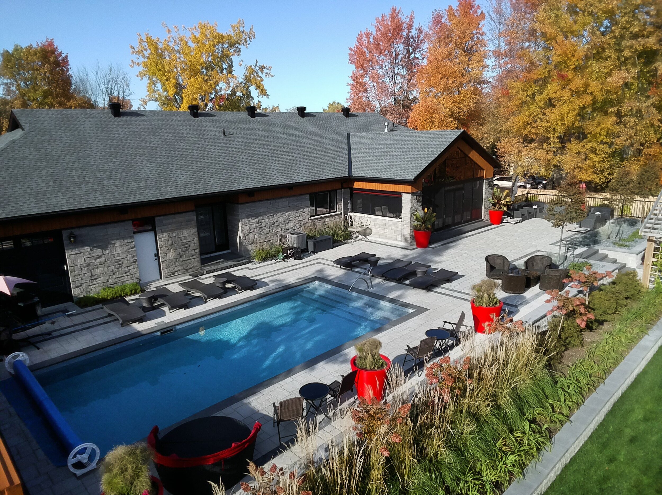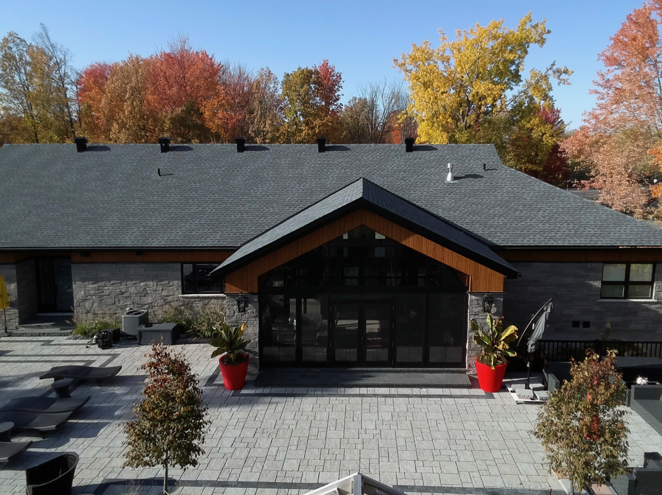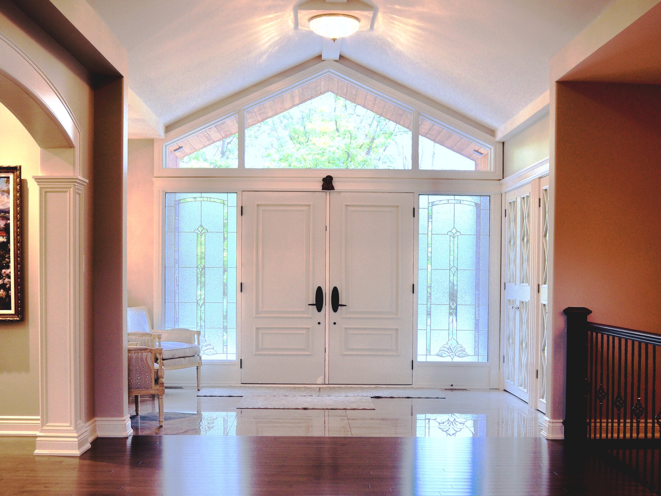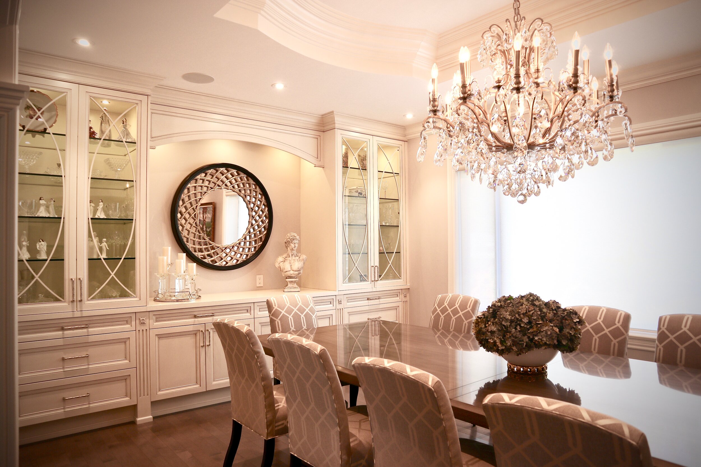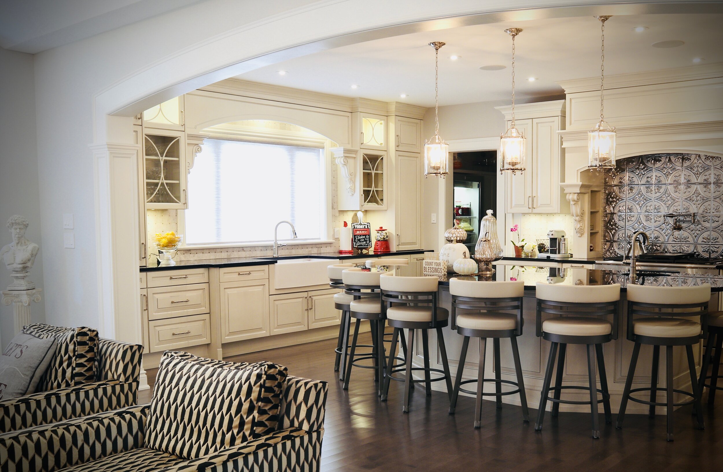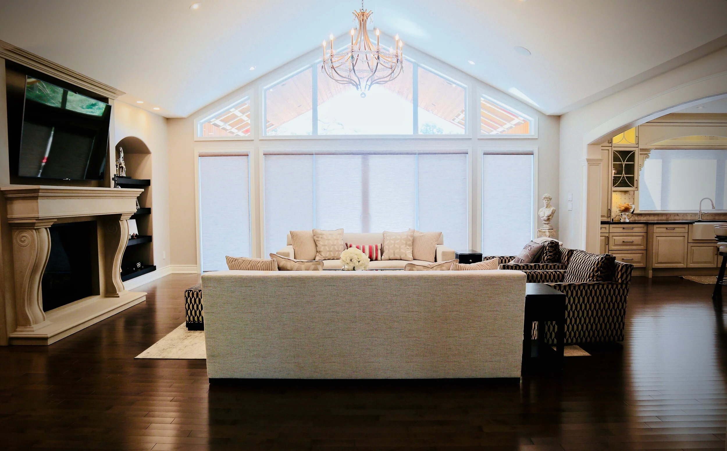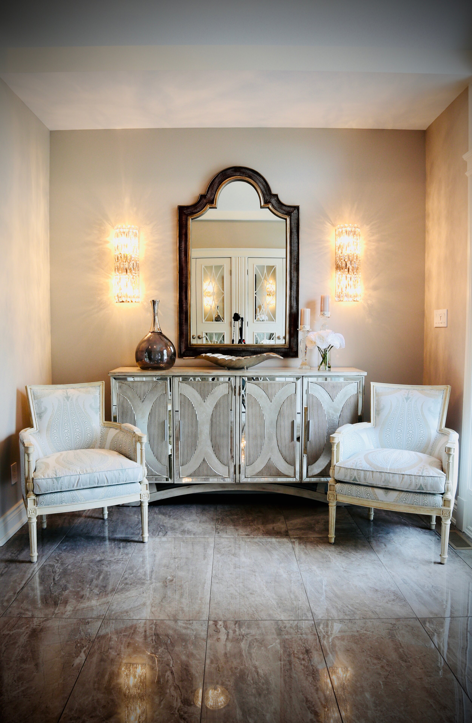Sunny Estate
Project Overview
‘Sunny Estate’ is a custom designed residence in Kemp Park, Ottawa. The clients wanted a bungalow design with the master bedroom on the main floor and large spaces to accommodate extended family activities. The design features a large open kitchen and cathedral ceilings in the main entrance and living room areas. The living room extends out to an all season area. The lower floor is completely finished and has radiant floor heating and includes two additional bedrooms for visiting children and grandchildren. The finished house is 325 m2 not including garage or basement..
This house features extensive hard and soft landscaping. The south facing back yard deck has an elevated patio area that accommodates an in-ground swimming pool. The front has a pathway of interlock pavers that lead visitors to the side entrance or formal main entrance. The ground floor garage has been purposely oversized to accommodate the owners vehicles, workshop and storage needs. The back of the garage also has an overhead door to allow the for the easy movement of larger deliveries to the back yard.
The feature front entrance merges with the living area which is off the kitchen. The future sloped ceiling area has been designed to accommodate 50+ seated family members or for special events.
This house was featured and published in ‘Ottawa at Home’ Holiday edition, released Nov. 15th, 2018.
What
Custom Home
Where
Ottawa
When
2018

